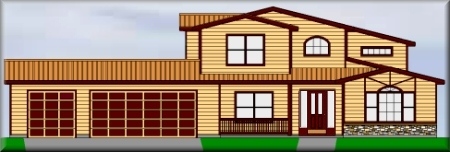
This image was taken from the cover sheet
of our plan set showing the proposed front elevation.
Original Plan Set
Elevation
Designed by: Computerized Drafting Services, Inc.
Owners: Micheal and Marleen Kingsley
|
General
Information
We began with the financing
process on March 11, 2003 and started drawing up our plans right away. The
design process didn't take long since we already had a good idea of what
we wanted, so we had a rough set ready in about two weeks. Our main concern
was keeping the square footage down to stay within our budget, yet still
allow a separate room (with its own entrance & facilities) large enough
to be our office. |
Floor Plans
Downstairs we wanted an open kitchen/dining room area with a glass door out to the patio and plenty of windows to take advantage of the sunny southern view. It will be near the doorway coming in from the garage and have plenty of counter space and cupboards. The living room will have eighteen 2 X 3 windows south & west to allow plenty of light and some great views of the sunsets. The guest bedroom will double as a conference room if needed and also be the music room. The office will have its own entrance as well as a pocket door access for us that can easily be closed off from the rest of the house. |
|
We wanted the upstairs lofted with a half wall overlooking the downstairs living room and entry way. The master bedroom will have a sliding glass door out to the second-story deck and a walk-in closet on the east side of the room with a small window to let in the morning sun. The master bathroom will be off the bedroom with both shower and garden tub. We also decided to put the laundry room upstairs (since that's where the clothes are) as well our library/exercise room with a big window overlooking the front entry to the house. |
|
Contact M & M at: cds@mkmk.com. |