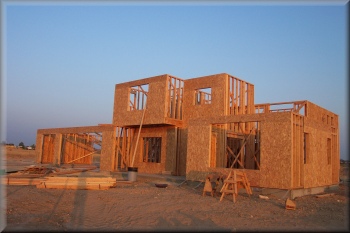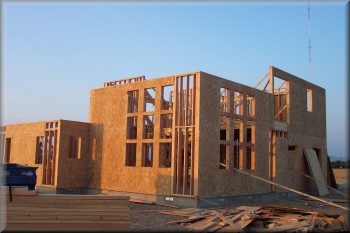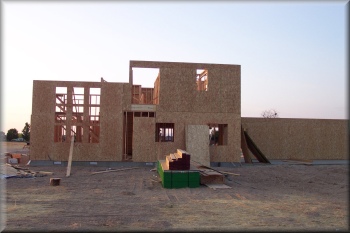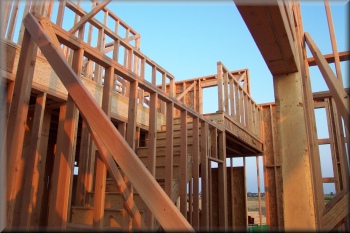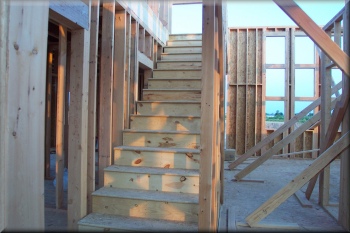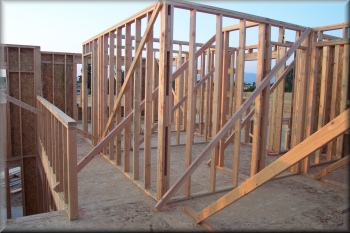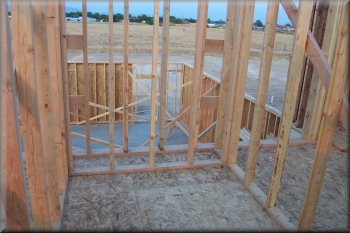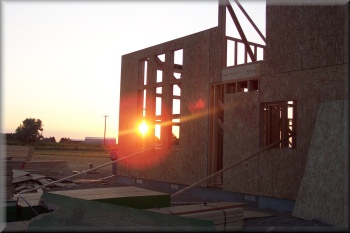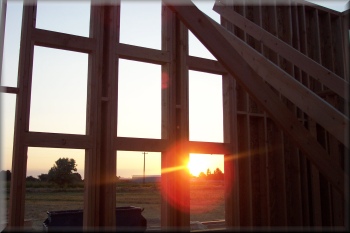|
|
|
Early Saturday evening, we went out to take some
photos of the completed walls. |
||
|
|
|
Above left - View of the back showing the sliding
door opening in the bedroom for the deck access. |
||
|
|
|
Above right - master bathroom, laundry room and (hard to see in the back) library. |
||
|
|
|
Above left - bedroom closet area, Above right - Laundry room showing chase area situated above the furnace in the garage, and Below - a better view of the upstairs library/exercise room and view. |
||
|
||
