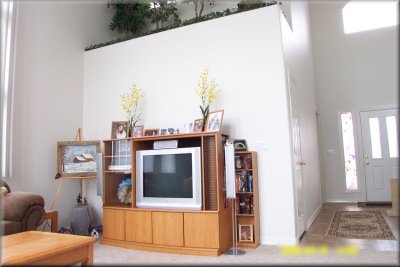

From just inside the front
door you can see into the music room, office, and living room. The windows beside
the door are covered with an opaque vinyl static adhesive
with an orchid design.
![]()


Left image shows inside entrance to office.
Right - entry into music
room.
![]()


The left photo shows the entry hallway
from the living room.
Right - another view from the living
room with the office entry
barely visible near front door. The coat closet is closest to the
TV on the same wall under the plant shelf.
![]()


Left - Living room from the
entry hall.
Right - another living
room view (from kitchen).
![]()


Similar views with the blinds
opened.
![]()


Views of the bedroom loft edge from living room.
Just below the stairs is a storage closet.
![]()


The storage closet contains the house's internet wires, so we use this
area for the modem, switch and hub (on upper shelf) as well as storage for the grandkids
toys. The crawl space entry is here also.
![]()

This
view shows the stairs area taken from just inside the front door.
|
|
|
|
|
|
|
|
|
|
|
1 |
|||||||||