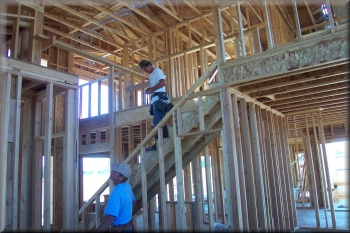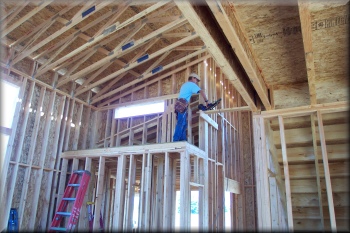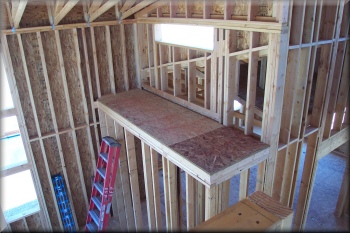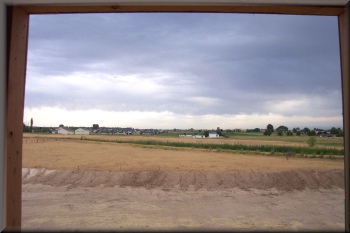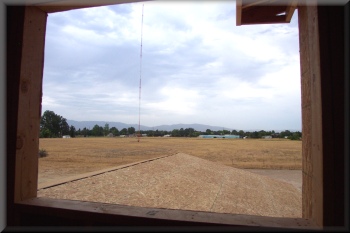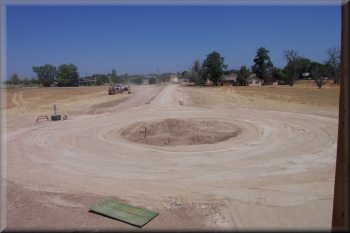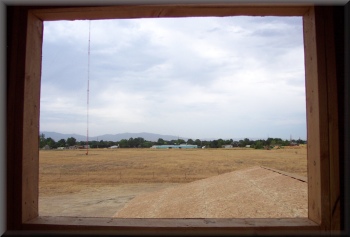|
|
|
Wednesday morning the framers took care of some of the final details. Here you can see them cutting the stair wall in preparation for the banister railing, finishing out the ceiling supports and putting the surface wood on the living room plant shelf. |
||
|
|
|
